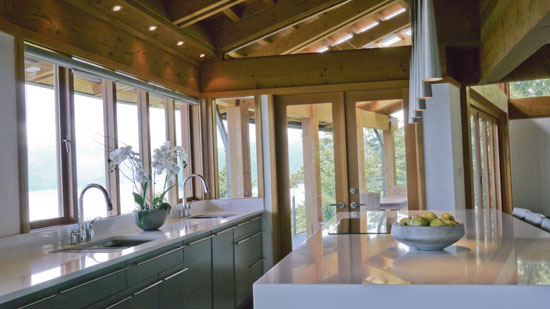|
Photography by Tanya Maryniak
Emma Comesotti: A kitchen close to home "This project was a very special one for me as the clients were my parents. It was both a wonderful and daunting task to work on a project with such a personal connection. The pressure was on! My parents wanted to create a warm, inviting, contemporary home highlighting the breathtaking view of Howe Sound and blending with the rugged West Coast landscape. Architect Rol Fieldwalker created an incredible structure featuring fir ceilings, slate floors and expansive windows. I set out to create an interior that reflected a clean, contemporary aesthetic without conflicting with the strong character of the home. Having renovated and built several homes in the past, my parents definitely had their opinions and preferences, and so we worked together closely to perfect the floorplan and material selection. They were always so grateful for my time and professional opinion, but really the pleasure was all mine! After much debate, we eventually agreed on horizontal-grain oak kitchen cabinets which were custom-stained to work with the grey slate floors and a simple white quartz countertop. The effect is elegantly understated and allows the view and architecture be the stars of the show. I love that I’ve never had to close the doors on this project, that I can continually appreciate the space and see it in use and being enjoyed by others. The best part of my job is creating environments that make my clients happy and that positively impact their lives on a day-to-day basis. With this project, I was given the opportunity to do this for two of the most special people in my life, and there’s nothing more rewarding than that." -- Emma Comesotti Read more in Decorating & Design and Styling Secrets
0 Comments
Your comment will be posted after it is approved.
Leave a Reply. |
|







